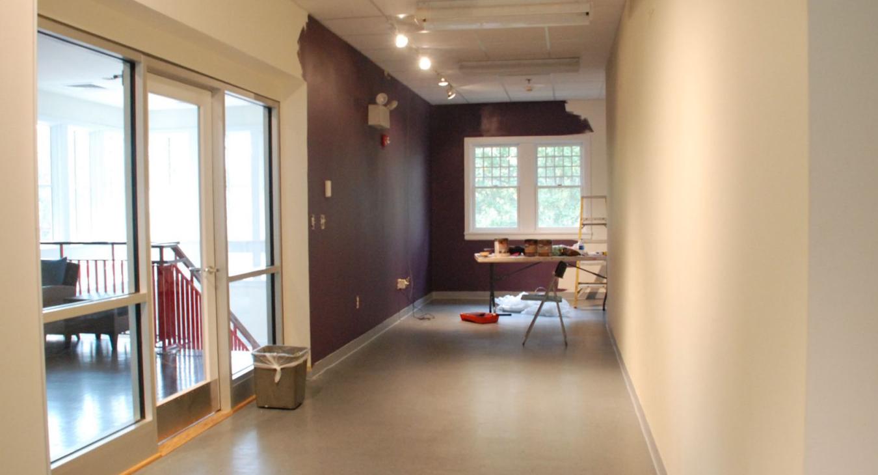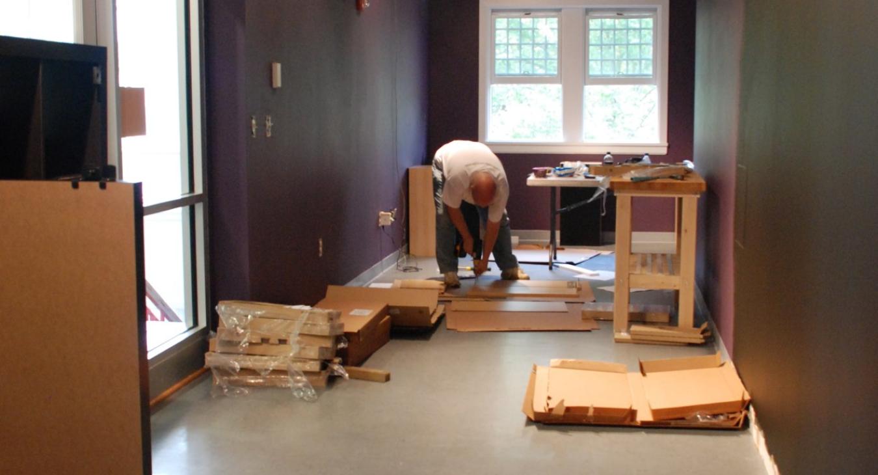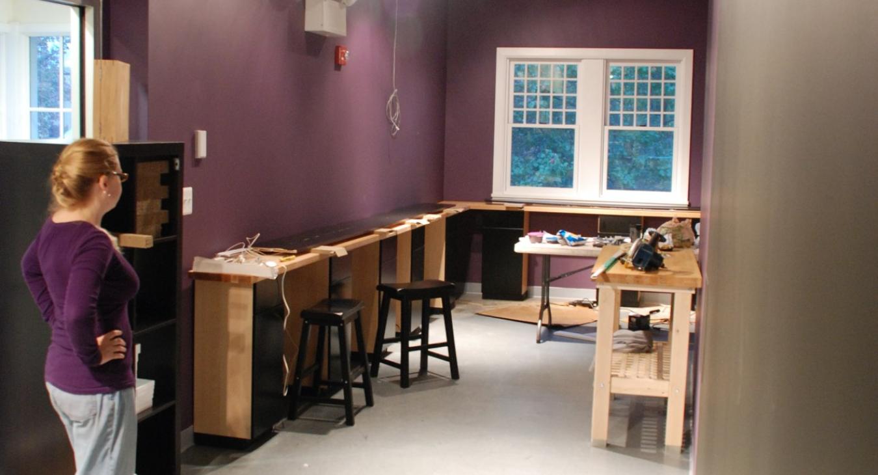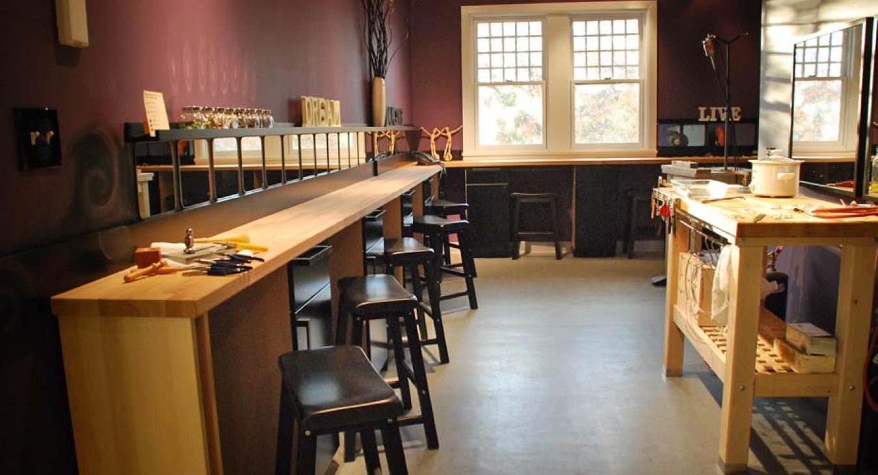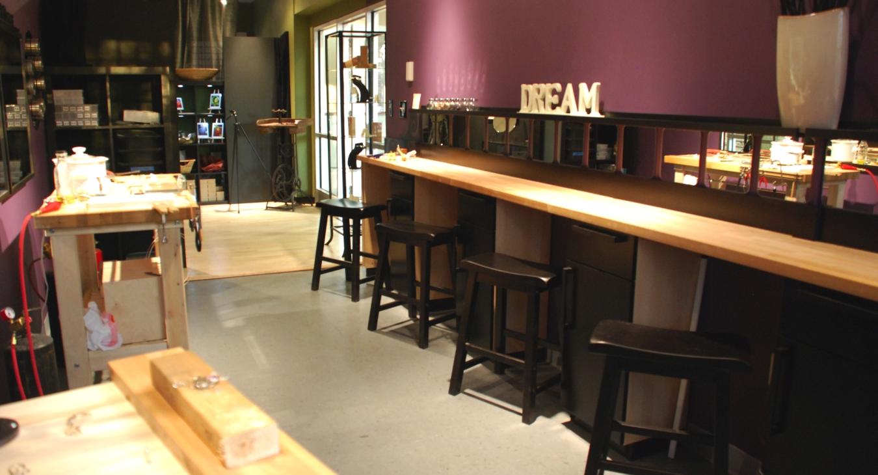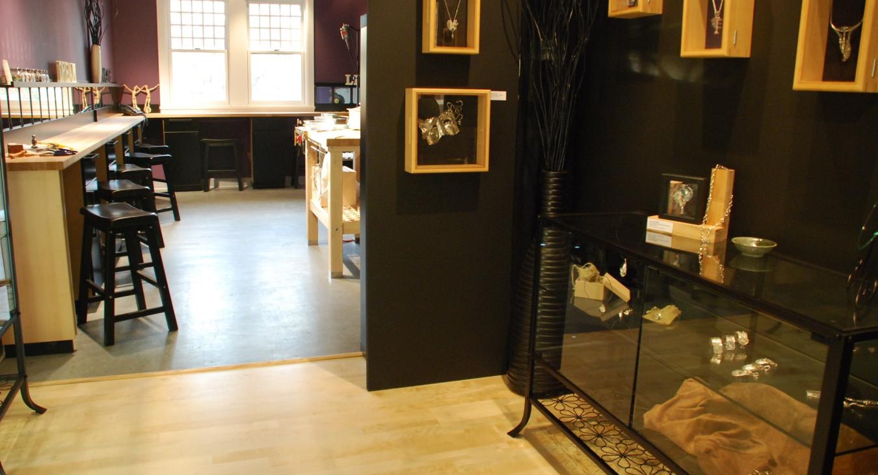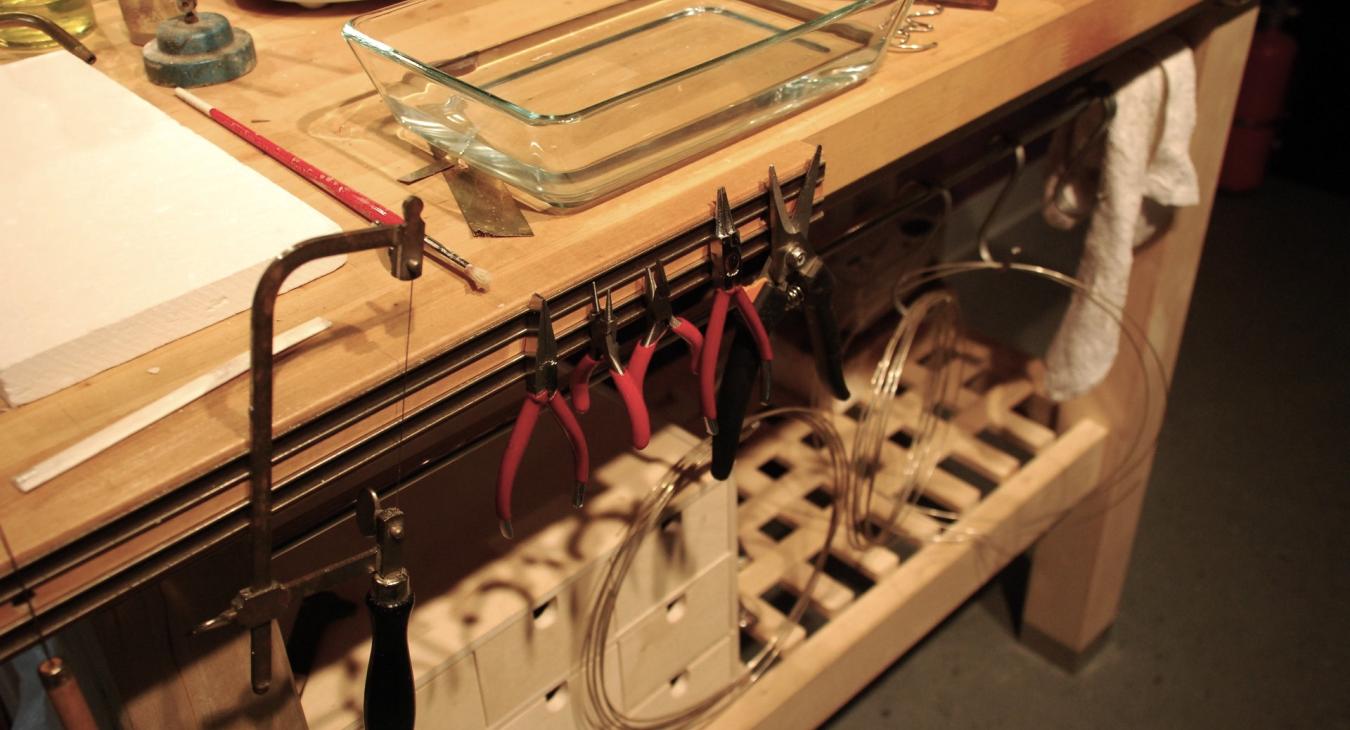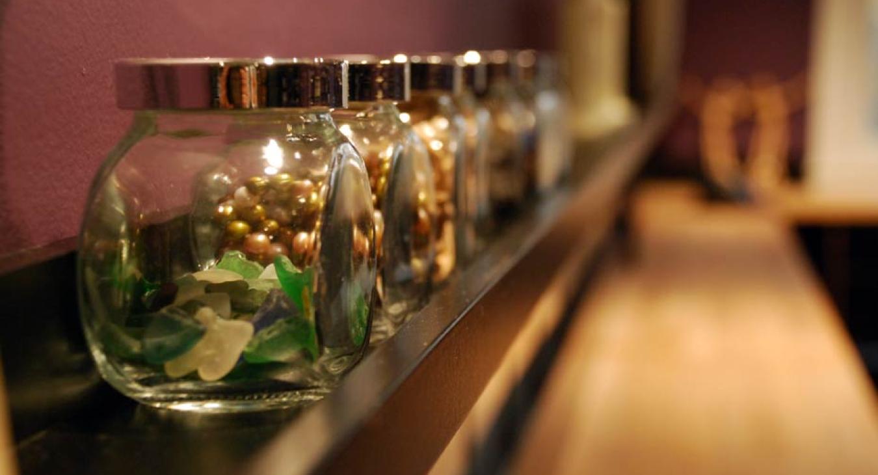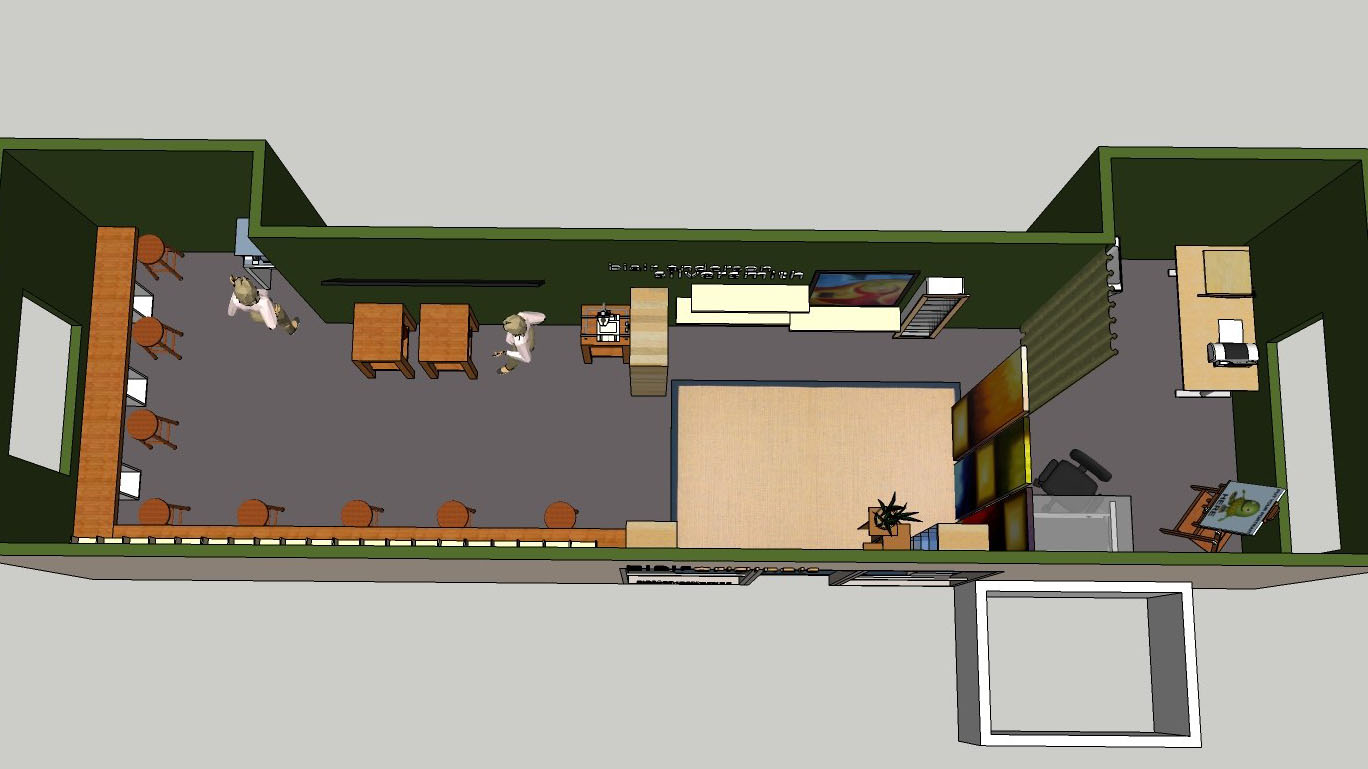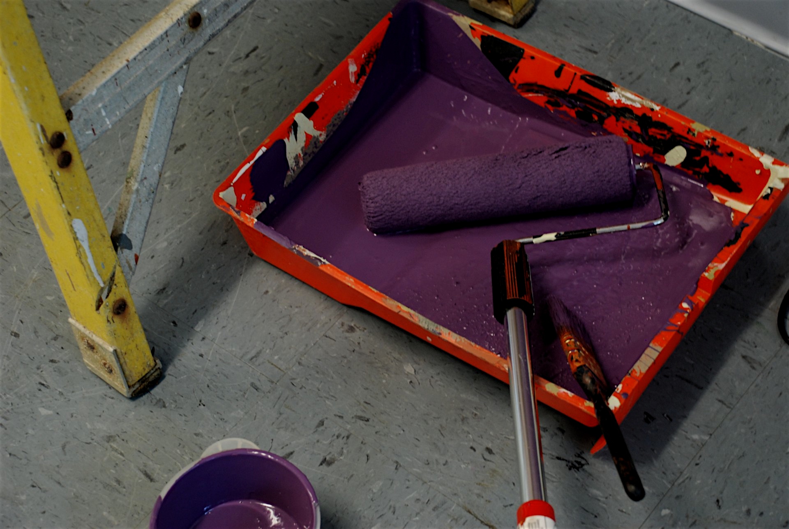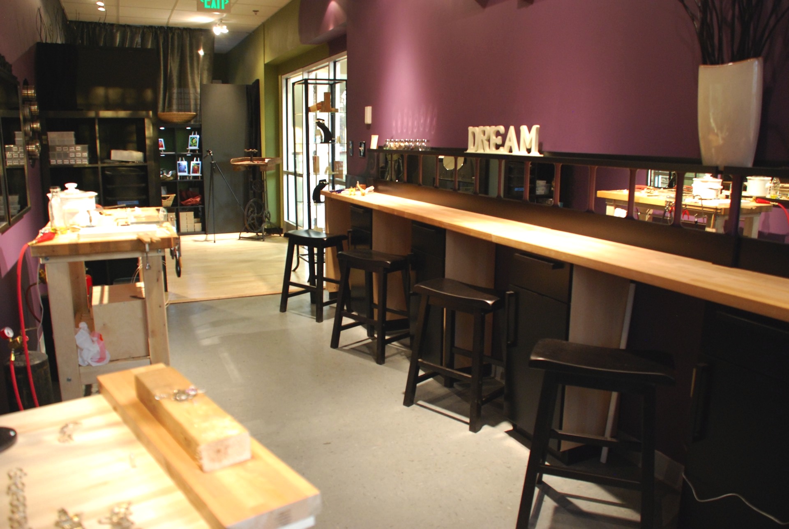Although I am grateful for being accepted as the newest artist in residence at the park, the space in which I am to create my studio presents some challenges.
It’s like a long hallway.
Eight feet wide by thirty eight feet long with a niche on each end.
But I believe any space can be made to function beyond its perceived potential (just like people!) And with any design, something that appears to be a challenge may just be a creative opportunity.
The Plan
The Color Scheme
Paint: Purple, green, black.
Surfaces: Natural wood, black cabinets. The foundational color is a deep purple in the workshop area, accented with black that carries into the gallery portion, then a kiwi green in the office area.
The Furnishings
Although I am setting up a workspace that would normally demand a “jeweler’s bench”, I have never been fond of the traditional multi-tiered bench often found behind glass in your retail jewelers. I have always worked on a larger bench with ample room to move around. And to set up a space as a class setting for eight students I opted for one long counter-top using 12” x 15” cabinets for support which create niches for stools, and a wooden table for a soldering station.
The Flooring
The existing flooring is a composite lino often found in hospitals and schools and works great for a workshop (I even have it at home).
But adding some birch wood flooring helps define a space between the workshop and the “wee gallery” as well as adding a little class.
Display & Storage
For the gallery I chose simple glass & wrought iron cases for display to compliment the wood floor and black wall. My wearable art pieces are framed in natural wood frames that also compliment and contrast with the black wall.
With a small space, efficiency is important but storage doesn’t need to be boring. Narrow wall sheves that sport spice jars provide great storage for stones, solder and small items as well as create a visually interesting in inspiration prompting element.

